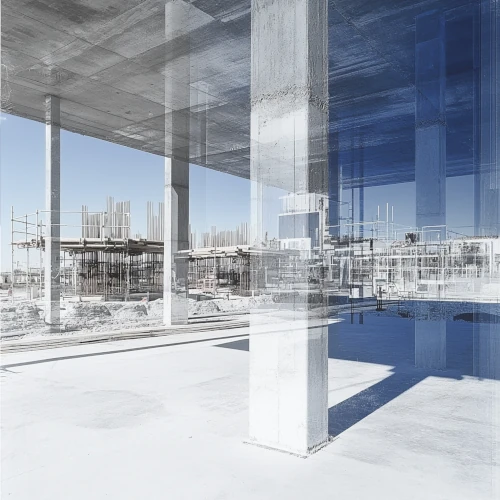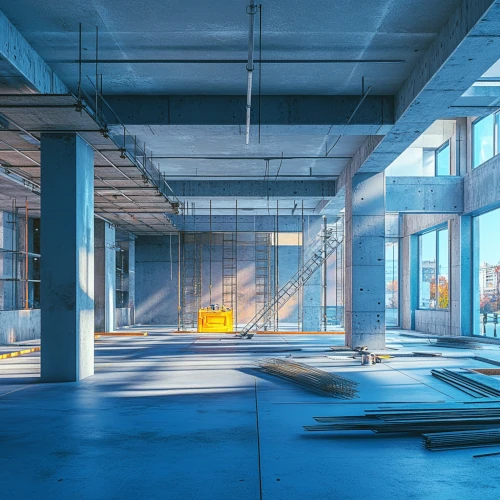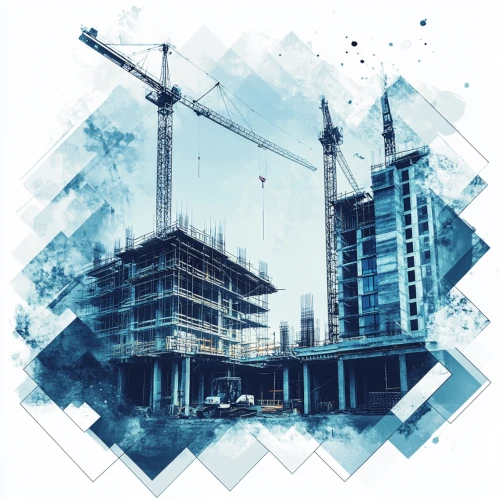AS-BUILT ANALYSIS
As-built analysis
Laser scanning allows you to collect data from objects and, in post-processing, assess their compliance with the project. Measurements allow you to detect even minor deviations, both on horizontal and vertical surfaces. The results can be presented in both 2D and 3D formats, making it easy to monitor and evaluate differences. As-built analyses are useful for ensuring the quality of construction activities, analyzing deformations, and preventing construction errors.


Analysis of the dimensions and shape of structures
Based on the processed laser scanning data (point clouds), it is possible to check the shape and dimensions of structures or assess whether an existing building or structure needs additional reinforcement or renovation. The analysis of different dimensions and shapes helps to identify possible deficiencies that may affect the stability and safety of the building.
Height and slope analyses
As-built analyses also allow for the accurate determination of slopes and heights. Such analysis is important to ensure, for example, that the slopes of floors, roads, or roofs comply with the design. Height mapping also helps to map the elevation values of the surveyed surfaces, as well as the flatness and levelness indicators. This can prevent later problems related to water accumulation or errors in the construction of the drainage system.


Repeated measurements and construction progress analyses
As-built analysis can also be a very useful tool for tracking the progress of construction work over time. Point clouds collected at different times can be compared with the original design data and previous scans. This helps to identify possible delays or inaccuracies in the execution of the work. The accuracy and quality of the construction schedule are important to avoid later cost or scheduling problems.